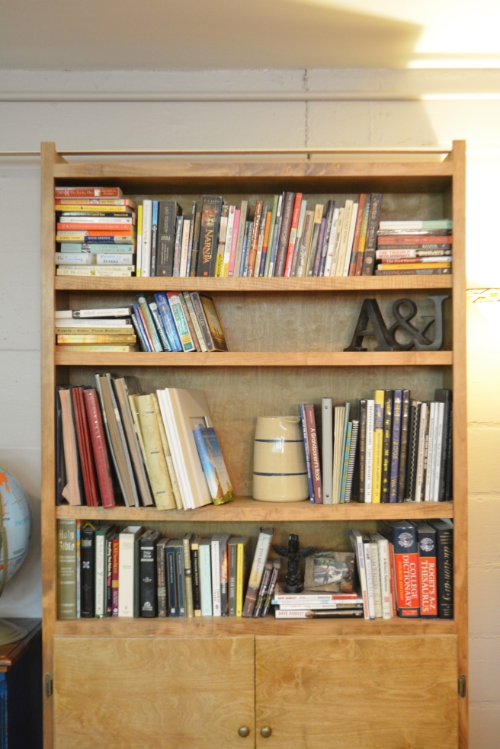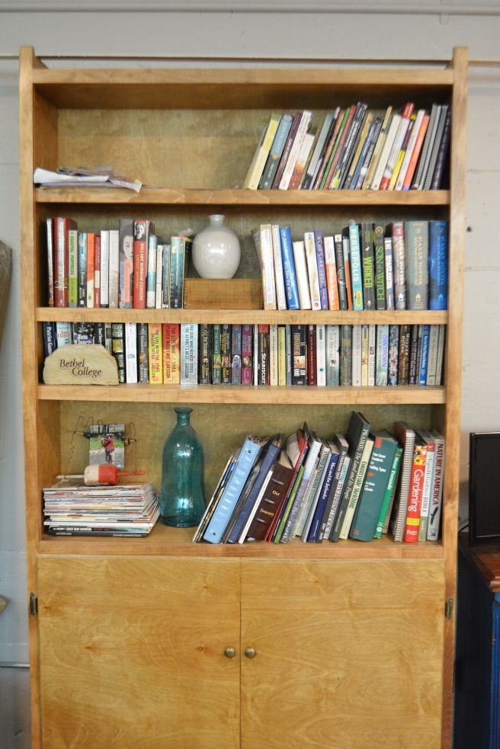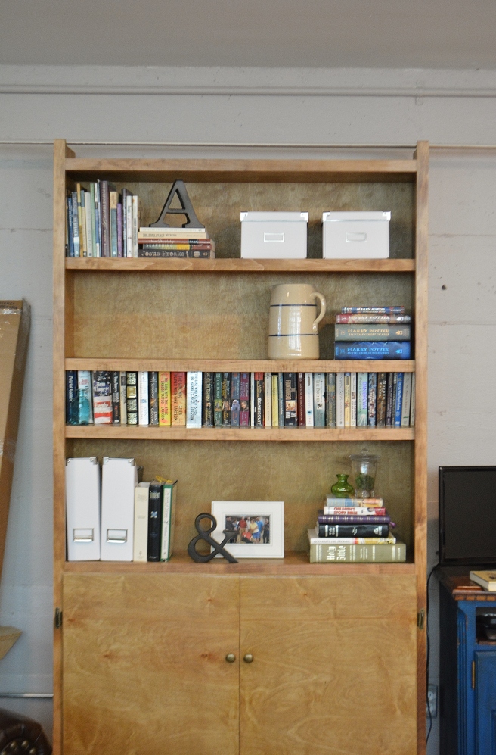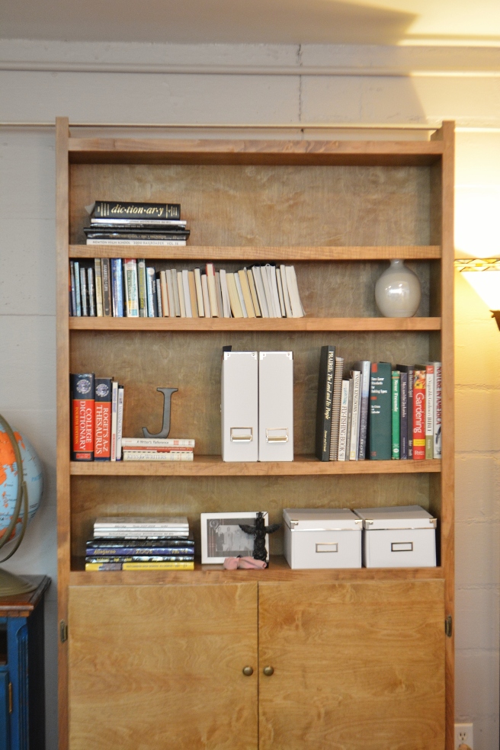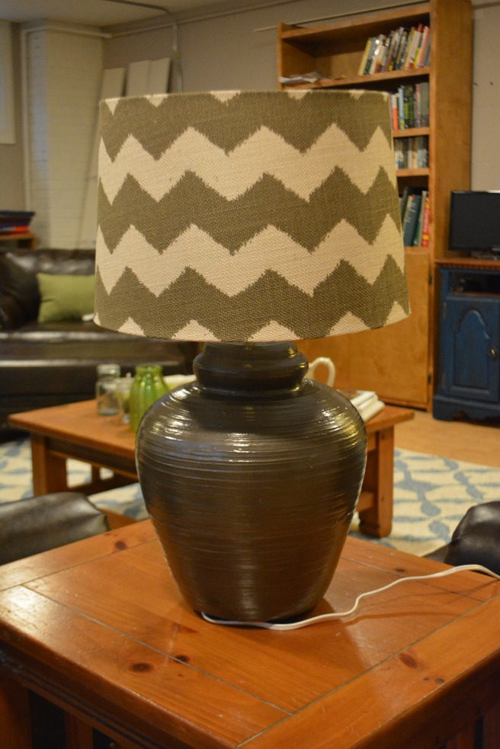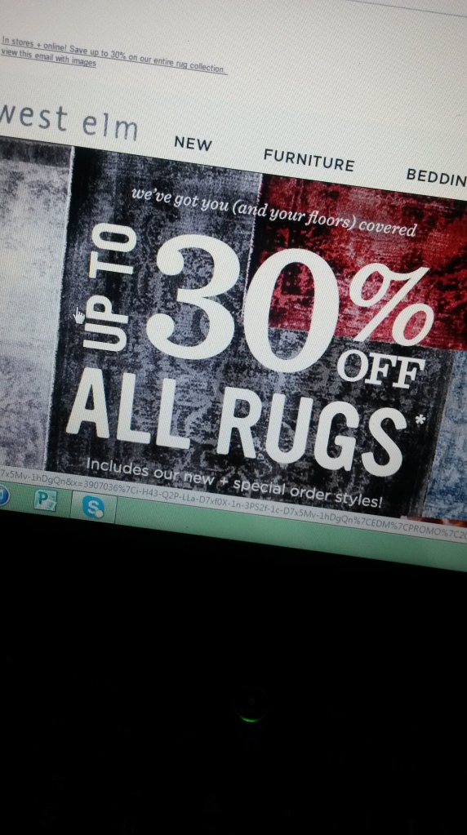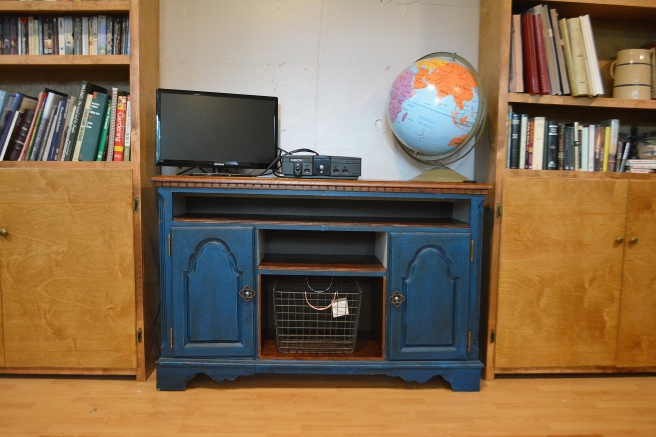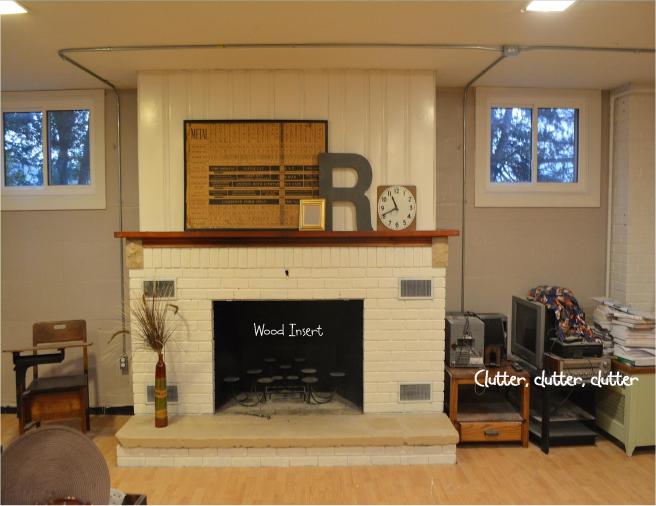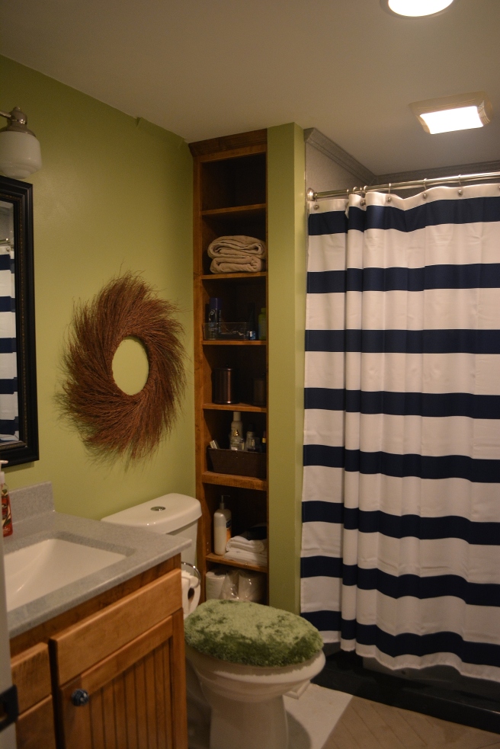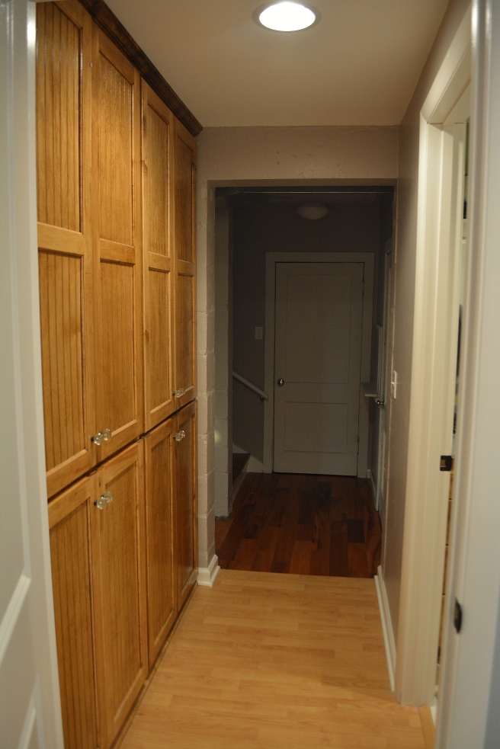Quite figuratively, really.
This summer my attention has been grabbed by the family room. I am so incredibly ready to use this room, so I keep adding just little touches every once in a while to keep the momentum going.
A few weeks ago I ordered my first item ever from Etsy. It was exciting, it was thrilling. And I found exactly what I wanted for not much money.
Any guesses on what I ordered? Pillow? Rug? Adorable bow for our niece?
Well, if you were to have used deduction from the title of this post, then you probably figured out it wasn’t any of those things. I bought us an old school map. And it’s really cool.
It sat in the box for a bit mainly because I needed Adam’s help to hang it. Why? Because he’s a giant.
 When we first bought our home, it was rumored there still might be a map in the storage area. But when I put on my big girl pants and looked under the dark, creepy stairs, I didn’t find anything except for dead spiders. For the past few months I have been on the hunt for something to pay homage to our home’s past.
When we first bought our home, it was rumored there still might be a map in the storage area. But when I put on my big girl pants and looked under the dark, creepy stairs, I didn’t find anything except for dead spiders. For the past few months I have been on the hunt for something to pay homage to our home’s past.
Batta boom, batta bing. Done.
When it came to hanging the map it was pretty straight forward. After taking a trip to our local hardware store, we were ready.
 The first step was to drill a small hole one either side to use as a pilot hole for the screw in the picture hanging set. After that the anchor screws were screwed in and we measure the wire and tied it to the other end.
The first step was to drill a small hole one either side to use as a pilot hole for the screw in the picture hanging set. After that the anchor screws were screwed in and we measure the wire and tied it to the other end.
 Once we decided on how high we wanted to hang the map, we (ahem, Adam) nailed the anchor nail into place.
Once we decided on how high we wanted to hang the map, we (ahem, Adam) nailed the anchor nail into place.
 I knew it would be secure at the top, but I was a little worried about the bottom of the map not being secured to the wall. The image of a small child coming by and grabbing it came to mind. So I had Adam anchor these mirror anchors to either side to hopefully prevent that from happening.
I knew it would be secure at the top, but I was a little worried about the bottom of the map not being secured to the wall. The image of a small child coming by and grabbing it came to mind. So I had Adam anchor these mirror anchors to either side to hopefully prevent that from happening.
 All in all, the entire project took right around 20 minutes. Definitely an easier project for the two of us!
All in all, the entire project took right around 20 minutes. Definitely an easier project for the two of us!
 We’re getting so much closer to being done with this room. Soooo close!
We’re getting so much closer to being done with this room. Soooo close!
Left on the to-do list is:
*paint trim on south wall
*wood burning insert in fireplace
*build bookshelves to flank fireplace
Woo hoo!!




